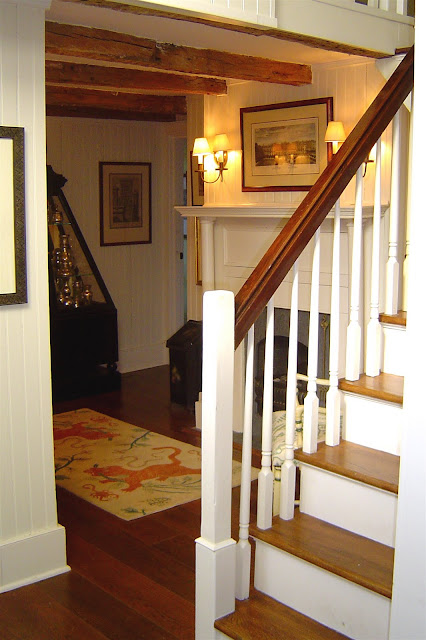I shifted the entrance and added the front gabled wing and the front porch. My intent was to make it look as though it had always been there.
The house itself had grown like Topsy. My challenge was to rearrange the rooms into a reasonable floor plan. The original part of the house --just a tiny cabin -- became the entrance hall. The stairs (formerly spilling into the living room) were rerouted. The original beams were exposed, the original chimney was rebuilt and an antique mantle added.
The living room (above and two photos below) had a ceiling that was less that eight feet high. It looked like a bowling alley. I opened up the room, gaining double height by eliminating the attic. Luckily we were able to use salvaged beams to add interest to the expansive ceiling.
Two seating areas worked well in the large space. The windows were also all replaced and enlarged.
I took advantage of the soaring ceiling to add a dramatically over-scaled mirror.
The dining room (above and below) occupied a space that had been a bedroom. The location, right off both the living room and kitchen, was good but the room was tiny (let's call it "intimate") but I still managed to squeeze in a fireplace.
The den was also small, but cozy, and opened out onto a marvelous screened porch (below).
The screened porch was about the only part of the house that remained untouched. It was a great size and served as living and eating quarters for several months out of the year. Above photo shows the seating area.
The master bedroom was light-filled and spacious. (My favorite photographer, Michael Kraus, took the photo above and below.)
The downstairs guest bedroom also had an abundance of windows.
The upstairs guest bedroom was created out of a virtual wreck of a space.
The master bedroom was light-filled and spacious. (My favorite photographer, Michael Kraus, took the photo above and below.)
The downstairs guest bedroom also had an abundance of windows.
The upstairs guest bedroom was created out of a virtual wreck of a space.
Most practical people would have simply razed the little house, but I'm glad I saved it. It's stood perched on its little spot amidst gently rolling landscape and old trees for over a hundred years, and will most likely stand a hundred more.
Thanks for reading, everyone!














No comments:
Post a Comment
Love to hear from you! Please leave a comment.