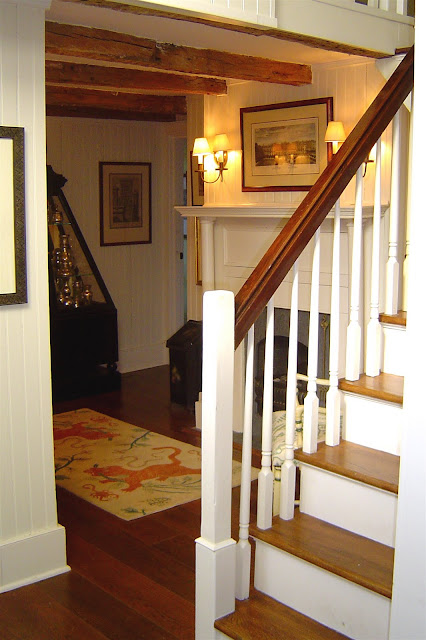In perusing my cache of old House & Garden issues, I came upon some photos of showhouses past. I thought you might enjoy taking a peek at some rooms on display during the summer of 2006, photographed by Thomas Loof.
For those of you who can't get enough blue and white (not a bad vice), here is Barclay Butera's ode to that classic Long Island color story. His entrance hall is grounded by a carpet inspired by the great David Hicks. Sea shells are a recurring motif here; their whimsy balances out his well-tailored furnishings. The walls above the chair rail are covered in grasscloth.
Ernest de la Torre's library has lots of wonderful pieces, but perhaps most striking is the Candida Hofer photo hanging above the sofa. Appropriately, it's a library -- of Trinity College, Dublin. In sharp contrast is a Basquiat print on the opposite wall. The Sol LeWitt cocktail table sits on an antique Agra carpet. The chairs, by de la Torre, are in the style of Paul
Dupre´-Lafon.
Jay Jeffers imbued the enclosed porch with indoor refinement, right down to hanging artwork from the shingled walls.
Healing Barsanti's dining room was memorable, with lots to take away from it. As Dan Barsanti explained, "'For every polished surface, we added a textural counterpoint.'" The console is from Lorin Marsh, the dining table from Nancy Corzine but the real conversation piece is the designers' paw-foot chairs.
Eric Cohler's family room is truly eclectic, playful and cozy at the same time. Notice the red leather tiles above the mantle.
The living room by Scott-Ullman is soft and inviting with a warm color story that takes its cue from the antique Oushak carpet.
This is a screened porch. Pretty elegant, but everything in it is resistant to the elements. Its designer, Philip Gorrivan, refers to it as "the summer room"...yeah, sounds better than "screened porch."
Another wonderful example of the richness and diversity of outdoor fabrics and furnishings is Amanda Nisbet's porch. It's quite a blue and white statement, right up to the vivid hue of the ceiling. Notice the coral specimens mounted in shadow boxes.
Another memorable room was Emma Jane Pilkington's potting room, albeit a more luxurious space for horticultural pursuits than is normally found, even in the Hamptons. Her inspiration was the East End's "'weathered grey aesthetic."'
Christopher Peacock chose simple lines for his kithchen, but they are punctuated (!) by the custom pot rack hanging over the island.
The design team of Angus Caravelli was surely channeling 18th Century Europe's love of tented bedrooms with their serene sitting room.
Noel Jeffery's master bedroom is calm and sophisticated. The layering and draping of the bed and at the windows adds to this ambience.
Did I mention draping and layering? Alex Papchristidis's bedroom has it in spades. But my favorite part (aside from the most elegant dog bed) is the floor. Look closely: it's not a carpet. It's stenciled. Brilliant!
What makes this guest bedroom by Michael Rosenberg a standout is the wallpaper, custom printed on grasscloth.
Both of these bathrooms are distinctive for their beautiful mosaic tiled floors, their interesting wall treatments and colors and their tubs...and what fun to fill one with sunflowers!
Healing Barsanti's dining room was memorable, with lots to take away from it. As Dan Barsanti explained, "'For every polished surface, we added a textural counterpoint.'" The console is from Lorin Marsh, the dining table from Nancy Corzine but the real conversation piece is the designers' paw-foot chairs.
Eric Cohler's family room is truly eclectic, playful and cozy at the same time. Notice the red leather tiles above the mantle.
The living room by Scott-Ullman is soft and inviting with a warm color story that takes its cue from the antique Oushak carpet.
This is a screened porch. Pretty elegant, but everything in it is resistant to the elements. Its designer, Philip Gorrivan, refers to it as "the summer room"...yeah, sounds better than "screened porch."
Another wonderful example of the richness and diversity of outdoor fabrics and furnishings is Amanda Nisbet's porch. It's quite a blue and white statement, right up to the vivid hue of the ceiling. Notice the coral specimens mounted in shadow boxes.
Another memorable room was Emma Jane Pilkington's potting room, albeit a more luxurious space for horticultural pursuits than is normally found, even in the Hamptons. Her inspiration was the East End's "'weathered grey aesthetic."'
Christopher Peacock chose simple lines for his kithchen, but they are punctuated (!) by the custom pot rack hanging over the island.
The design team of Angus Caravelli was surely channeling 18th Century Europe's love of tented bedrooms with their serene sitting room.
Noel Jeffery's master bedroom is calm and sophisticated. The layering and draping of the bed and at the windows adds to this ambience.
Did I mention draping and layering? Alex Papchristidis's bedroom has it in spades. But my favorite part (aside from the most elegant dog bed) is the floor. Look closely: it's not a carpet. It's stenciled. Brilliant!
What makes this guest bedroom by Michael Rosenberg a standout is the wallpaper, custom printed on grasscloth.
Both of these bathrooms are distinctive for their beautiful mosaic tiled floors, their interesting wall treatments and colors and their tubs...and what fun to fill one with sunflowers!
More to come next week. Thanks for reading, everyone!







































